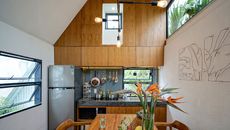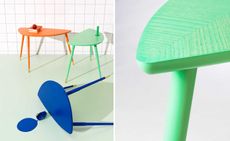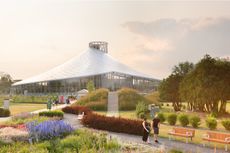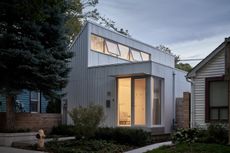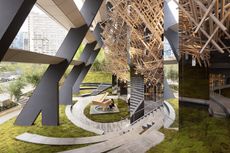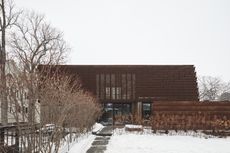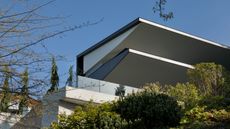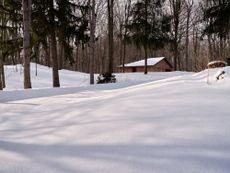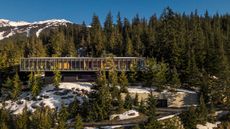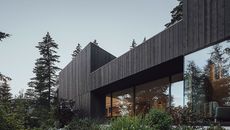Marine house on the west coast of Canada offers a serene collection of living spaces
Openspace Architecture’s Marine House is a meticulously crafted and unashamedly modern design that makes the most of its waterside site in West Vancouver
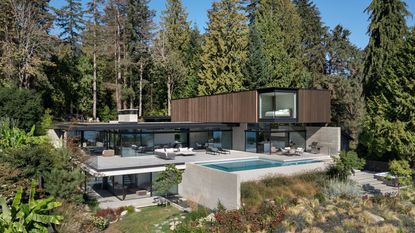
Receive our daily digest of inspiration, escapism and design stories from around the world direct to your inbox
Thank you for signing up to Wallpaper. You will receive a verification email shortly.
There was a problem. Please refresh the page and try again.
Arranged across three levels, Marine House cascades down a sloping site in West Vancouver, uncovering dramatic views across the Strait of Georgia to the Gulf Islands. Against a backdrop of mature trees, Openspace Architecture has woven a sleek modern structure from a series of interlocking terraces and changing levels, united by broad steps and overhangs that reach out into the surrounding landscape.

The entrance sequence
Marine House: a minimalist home with dramatic views
‘We worked closely with the client,’ the architects say, ‘and the collaborative outcome is a minimal, contemporary home with spaces warmed by natural light, texture, and wooden materials.’ The public-facing façade gives little hint of what’s within, with a formal entrance courtyard leading from the carport and gym to a modest single-storey living space with a wooden louvered box above.

The main living space
The latter is actually a slender beam of accommodation, which houses four generous bedrooms and extends out across the site towards the ocean. The main entrance is flanked by a concrete wall, behind which is a secondary entrance to the utility spaces. Once inside, the Pacific is revealed, with a main living room and kitchen arranged in an L-shape around a generous terrace with an infinity pool overlooking the ocean.

Looking back at the house from the pool
The upper floor cantilevers out across the terrace to create a covered sitting area, while steps lead down towards the shore. At the far end of the sitting room, behind the large fireplace, a covered glass bridge leads up to the separate study room, a secluded sitting and reading space that is treated like a standalone pavilion.

The bridge to the study room
A staircase also leads down to the principal bedroom suite, with both bedroom and bathroom fitted with large sliding glass corners that open up the spaces to the private terrace, emphasising the sense of sanctuary and detachment from the main house and closer engagement with the landscape. There’s also substantial closet space as well as a mechanical room and general storage.

The main bedroom on the lower level
Founded by Don Gurney, North Vancouver-based Openspace Architecture describes itself as a boutique architectural and interior design practice that focuses on residential projects. Previous projects include a house threaded through the trees in British Columbia, and all deploy meticulous detail and craftsmanship to make the most of rare and spectacular sites.

The bedroom box cantilevers out across the terrace

View from study room looking back towards the main house

The kitchen

An aerial view of the terrace and pool
Wallpaper* Newsletter
Receive our daily digest of inspiration, escapism and design stories from around the world direct to your inbox
Jonathan Bell has written for Wallpaper* magazine since 1999, covering everything from architecture and transport design to books, tech and graphic design. He is now the magazine’s Transport and Technology Editor. Jonathan has written and edited 15 books, including Concept Car Design, 21st Century House, and The New Modern House. He is also the host of Wallpaper’s first podcast.
-
 ‘He challenged the way we see things’: JW Anderson’s collaboration with Michael Clark has arrived
‘He challenged the way we see things’: JW Anderson’s collaboration with Michael Clark has arrivedThe JW Anderson x Michael Clark collection sees designer Jonathan Anderson pay homage to the radical British dancer and choreographer who rose to prominence in the 1980s
By Jack Moss Published
-
 Tad.atelier’s Urban Houses project in Ho Chi Minh City explores shared and private space
Tad.atelier’s Urban Houses project in Ho Chi Minh City explores shared and private spaceJoining the Wallpaper* Architects’ Directory 2023 is Tad.atelier from Vietnam, the exciting emerging architecture studio behind this Ho Chi Minh City project
By Ellie Stathaki Published
-
 Ikea leaf table: the story of a flat-pack icon that sparked a design revolution
Ikea leaf table: the story of a flat-pack icon that sparked a design revolutionThe Ikea leaf table sparked a flat-pack revolution when it launched in 1956: the design is now reimagined in new, colourful interpretations for the company’s 80th anniversary
By Rosa Bertoli Published
-
 The Leaf is a feat of engineering and an ode to the Canadian Prairies
The Leaf is a feat of engineering and an ode to the Canadian PrairiesThe Leaf in Winnipeg, Canada, is the first interactive horticultural attraction of its kind: a garden and greenhouse complex promoting a better understanding of how people can connect with plants
By Adrian Madlener Published
-
 Anya Moryoussef Architect, Canada: Wallpaper* Architects’ Directory 2023
Anya Moryoussef Architect, Canada: Wallpaper* Architects’ Directory 2023The Wallpaper* Architects’ Directory 2023’s newest entry is Anya Moryoussef, joining our annual round-up of exciting emerging architecture studios and representing Canada
By Ellie Stathaki Published
-
 Alberni by Kengo Kuma throws shapes in Vancouver
Alberni by Kengo Kuma throws shapes in VancouverAlberni by Kengo Kuma is completed, showing off its highly crafted, wavy volume in Vancouver, Canada
By Ellie Stathaki Published
-
 Veil House balances openness and seclusion in Winnipeg
Veil House balances openness and seclusion in WinnipegA large steel screen shields Veil House, a striking private residence in Winnipeg, Canada, designed by local practice 5468796 Architecture
By Ellie Stathaki Published
-
 A British Columbia home takes its name from a series of striking roof forms
A British Columbia home takes its name from a series of striking roof formsThe Eaves House, a British Columbia home, creates a platform for spectacular views, combined with an unwinding interior that provides light, privacy and endless surprise
By Jonathan Bell Published
-
 Reigo & Bauer moves to the Canadian countryside
Reigo & Bauer moves to the Canadian countrysideArchitecture studio Reigo & Bauer has moved its headquarters from Toronto to the idyll of rural Ontario
By Ellie Stathaki Published
-
 Flag House brings Brazilian modernism to Canada’s Whistler
Flag House brings Brazilian modernism to Canada’s WhistlerFlag House, Canada, by Studio MK27 wins Best Ski Retreat at the 2023 Wallpaper* Design Awards
By Ellie Stathaki Published
-
 Camera House by Leckie Studio frames its natural environment
Camera House by Leckie Studio frames its natural environmentCamera House by Leckie Studio is a bespoke British Columbia retreat that's all about its context
By Ellie Stathaki Published

